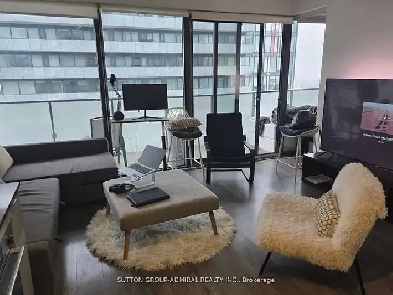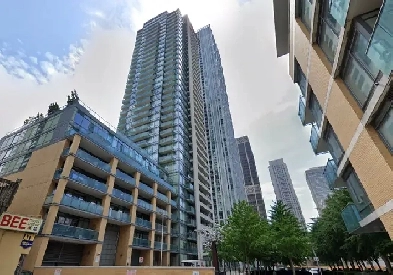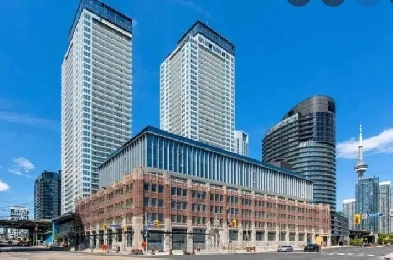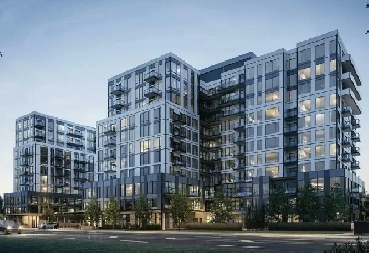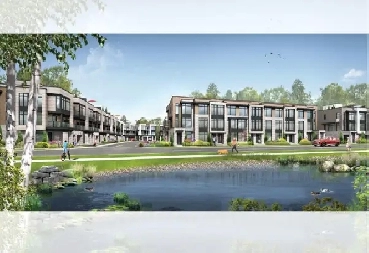- Sherbourne Street, Toronto, ON
- 3,099,000
Description
✨ Situated at the top of one of Toronto’s most architecturally distinctive new towers, Penthouse Four at Burke offers 2,091 sq.ft. of interior space plus a 193 sq.ft. southeast-facing terrace with breathtaking views of the city and Lake Ontario. As one of only nine residences in the exclusive Penthouse Collection, this rare three-bedroom, three-bathroom home features a functional split-bedroom layout, wall-to-wall windows, and soaring 10' ceilings.
️ The suite is finished in the Carbon palette, with charcoal-toned engineered hardwood flooring, matte black hardware, custom roller blinds, and flat-panel kitchen cabinetry in deep grey and warm wood accents. The kitchen is outfitted with premium Miele appliances including a 30" induction cooktop, convection oven, built-in microwave, 24” wine fridge, and 30” integrated fridge, along with quartz slab counters and backsplash, under-cabinet lighting, and a large island that seats three.
Bathrooms are appointed with Carrara-patterned porcelain tile on all walls and floors, matte black Moen and Delta fixtures, LED mirrors, and vanities with open wood shelving. The oversized primary retreat includes a walk-in closet, 5-piece ensuite with in-floor heating and heated towel rack. Additional highlights include full-size Electrolux laundry, solid-core doors, upgraded closets, great-sized laundry room, and terrace access with hose bib and lighting. Includes two side-by-side parking spaces and one locker.
️ Residents have access to over three levels of amenities: fitness centre with yoga and spin studios, co-working spaces, theatre, music and games rooms, guest suites, and a chef’s kitchen with private dining. Concierge, parcel lockers, café lounge, and pet wash station are located on the ground floor.
Ideally positioned at Bloor & Sherbourne with immediate TTC subway access and surrounded by Toronto’s top neighbourhoods — including Rosedale, Yorkville, Cabbagetown, and the Danforth — this is a rare opportunity to own scale, luxury, and skyline views in one of the city’s most connected communities.
Project: Burke Condominiums
Builder: Concert Properties
Area: North St. James Town
Location: 5304 - 603 Sherbourne Street, Toronto, ON
Layout: 3BD
Exposure: South-East
Unit Type: 3 Bed 3 Bath
Size: Interior 2,091 sq.ft | Exterior 193 sq.ft
Outdoor Space: Private Terrace
Parking: 2 Side-by-Side Parking Spaces
Locker: 1 Locker Unit
Maintenance Fees: $1,221.72 per Month. Water, Gas, & Hydro Individually Metered.
Parking Maintenance $88.89 Each per Month. Locker Maintenance $23.96 per Month.
Deposit: $282,040
Occupancy: 2026
Amenities: Pet Wash Area, Party Room, Private Dining Room, BBQ Area, Theatre Room, Games Room, Kids Room, Music Room, Fitness Centre, Yoga Studio, Meetings Room, Guest Suites
Details
- Bathrooms: 3
- Bedrooms: 3
- For Sale By: Owner
- Size (sqft):
Location
Similar Properties
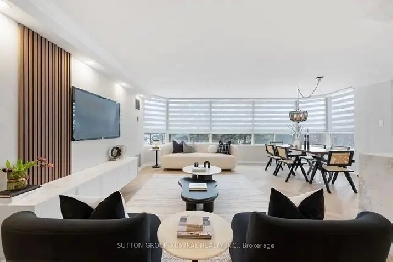
- Thornhill, ON L4J 7Z9
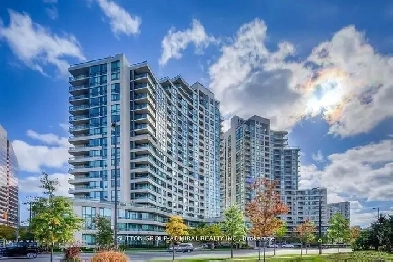
- North York, ON M2N 0A3
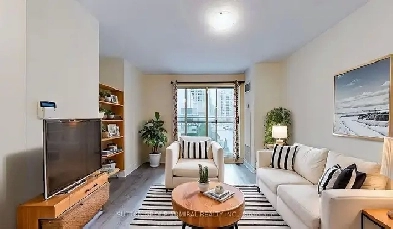
- North York, ON M2N 7K2
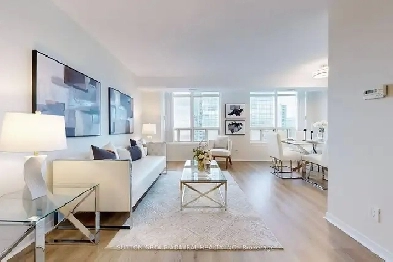
- North York, ON M2N 6Y6


















