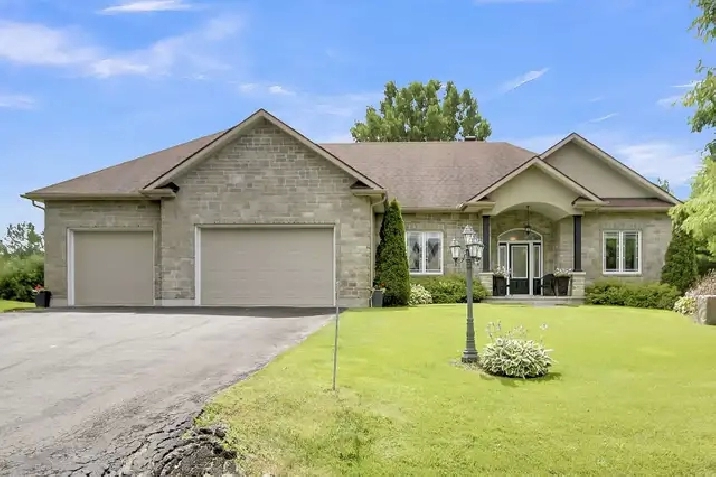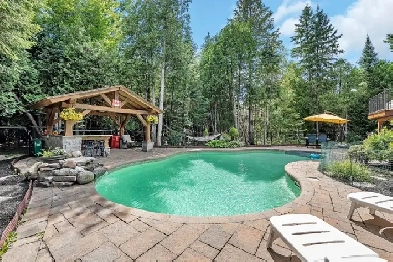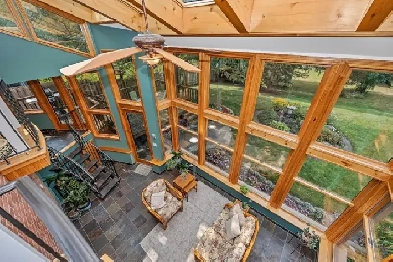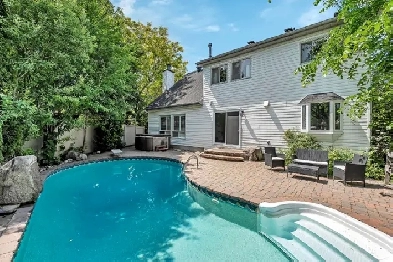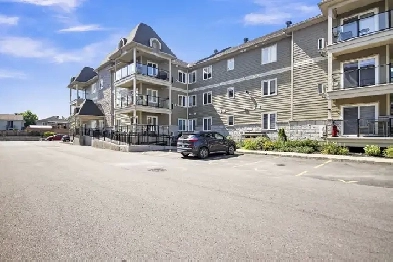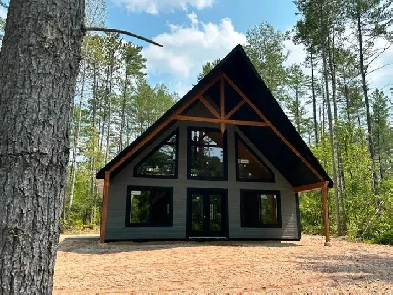- 1484 Cobe Terrace, Ottawa, ON
- 1,248,000
Description
Welcome to this stunning and expansive bungalow, originally showcased as the builder’s model home, which means every detail has been crafted to impress. Perfectly positioned adjacent to scenic parkland, the property enjoys a rare combination of privacy, natural beauty, and accessibility. From the moment you arrive, the inviting curb appeal, covered front porch, and landscaped front yard set the tone for the elegance within.
Step inside to an oversized foyer that offers a warm welcome and an immediate sense of space. The airy, open-concept main floor is highlighted by soaring 9-ft ceilings, rich hardwood flooring, and an impressive cathedral ceiling in the Great Room. At its heart, a sleek slate-tile gas fireplace creates a cozy focal point for gatherings, while expansive windows invite in abundant natural light and frame picturesque views of the outdoors.
The kitchen is a true chef’s dream—massive in scale and designed for both function and style. It boasts rich wood cabinetry with crown moulding, gleaming granite counters, a tasteful tiled backsplash, and under-cabinet lighting for both ambience and practicality. The extended centre island offers additional prep space and comfortable seating, perfect for casual meals or socializing while cooking. This is a space that effortlessly blends everyday living with sophisticated entertaining.
At the front of the home, a well-appointed home office overlooks the landscaped front yard, providing a serene and inspiring environment for remote work or creative projects.
Privately situated in its own wing, the primary bedroom suite is a true retreat, featuring a spacious walk-in closet and a luxurious 5-piece ensuite. Here, unwind in the deep soaker tub, enjoy the custom-tiled glass shower, or refresh at the dual-sink vanity—an ideal sanctuary for starting and ending each day in comfort.
Two additional bedrooms are tucked into the opposite wing, offering excellent privacy for family members or guests, and share a well-appointed 4-piece bath. A convenient powder room and a full laundry room with upper cabinets add further practicality to the main level.
The professionally finished lower level dramatically expands the home’s living space with a huge recreation room, a dedicated games area, and a home gym—all seamlessly connected in a flexible, open layout. You’ll also find a spacious fourth bedroom, a flexible den or guest room, and a full bathroom—perfect for multi-generational living, hosting overnight guests, or accommodating older children seeking independence.
Outdoors, the professionally landscaped backyard is designed for both relaxation and entertainment. An extended deck, interlock patio, and hot tub provide inviting spaces for summer evenings, weekend gatherings, or peaceful mornings with coffee in hand. The in-ground irrigation system keeps the lawn lush and green, while a large shed adds valuable storage. With mature trees and no rear neighbours, this private retreat offers a sense of seclusion rarely found in suburban living.
Additional features include a Generac link for peace of mind, invisible fencing to keep pets safe, and an oversized 3-car garage that is fully insulated for year-round comfort. The mudroom entry from the garage is thoughtfully designed with a closet for added convenience. Throughout the home, custom trim details such as crown moulding, oversized baseboards, and upgraded door and window casings with stylish headers reflect the home’s exceptional quality and craftsmanship.
Set within a sought-after community surrounded by walking trails leading to the picturesque Rideau River, this move-in-ready property offers the perfect blend of modern comfort, timeless style, and a connection to nature. Every detail has been thoughtfully curated, making this a truly one-of-a-kind home.
Details
- Bathrooms: 4
- Bedrooms: 4
- For Sale By: Professional
Location
Similar Properties
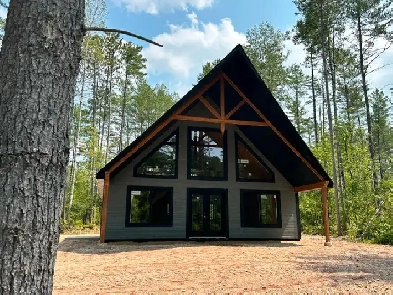
- Gatineau, QC J9H 4W9

- Ottawa, ON K1H 7C4

- Bay Street, Carleton Place, ON
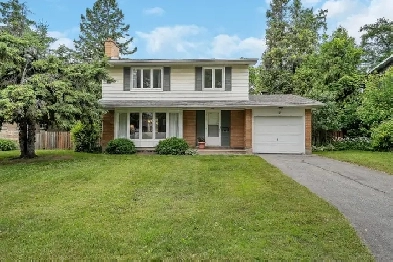
- Pulford Crescent, Nepean, ON

