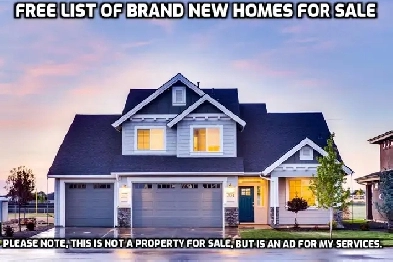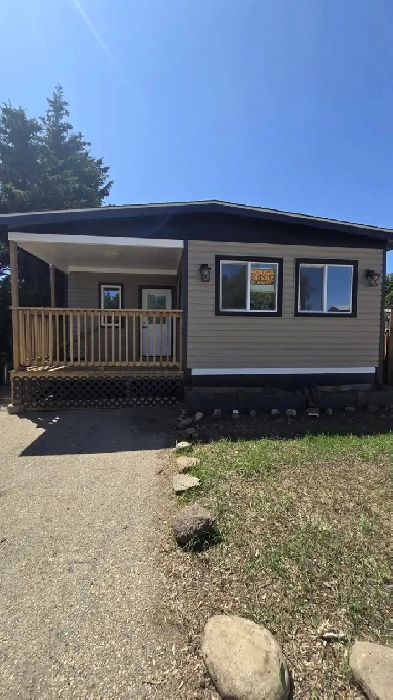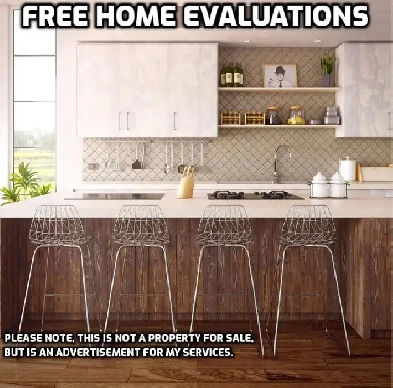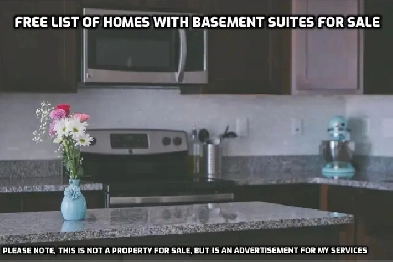- 34 Sereno Lane, Fort Saskatchewan, AB
- 546,250
Description
✨ Modern Design. More Space. Smarter Living.
WIDE Double Garage (2ft extension!)
Separate Side Entrance – Basement potential!
9' Ceilings on Main & Basement
LVP Flooring Throughout Main Floor
MAIN FLOOR BEDROOM Full Bath w/ Walk-in Shower – Ideal for guests or multigenerational living!
Chef’s Kitchen Goals:
✔ Island w/ Eating Bar
✔ Corner Pantry
✔ Full Tile Backsplash
✔ Soft-Close Cabinets & Drawers
✔ Undermount Sink & OTR Microwave
Massive Windows in Great Room & Nook
Patio Door to Backyard – Ready for summer hangs!
Upstairs:
✅ Bright Primary Suite w/ Double Sinks Walk-in Shower
✅ Huge Walk-in Closet
✅ Bonus Room 3 More Bedrooms
✅ Upstairs Laundry!
Includes Upgraded Railings Basement Rough-Ins!
Featuring our NEW Sterling Signature Specification
Message now for price, availability, or a tour!
(052015)
Details
- Video Chat:
- Bathrooms: 3
- Online Application:
- Additional Options: Video Chat,Video walkthrough
- Bedrooms: 5
- Video walkthrough:
- For Sale By: Owner
- Size (sqft):
Location
Similar Properties
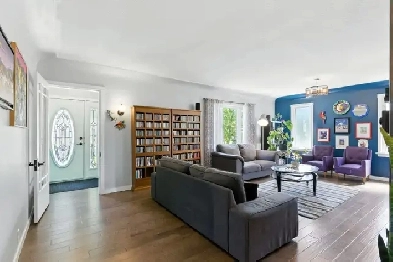
- 61 Street Northwest, Edmonton, AB
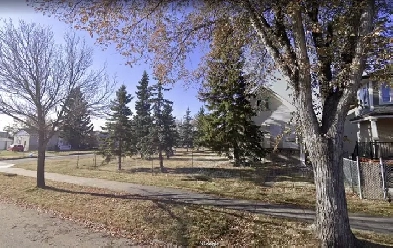
- 76 Street Northwest, Edmonton, AB
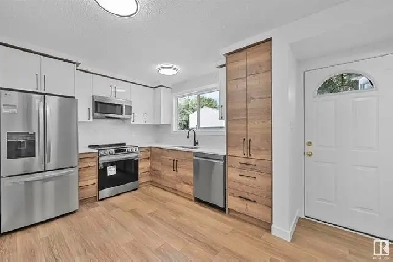
- 416 Hermitage Rd NW, Edmonton, AB
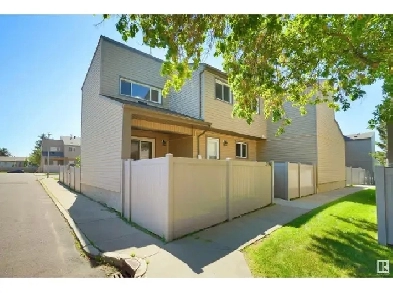
- 1794 Lakewood Rd S NW, Edmonton, AB T6K 3B6












