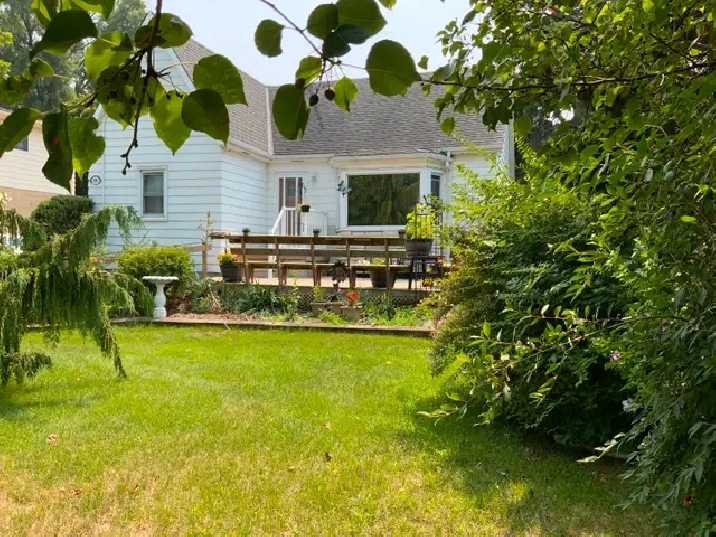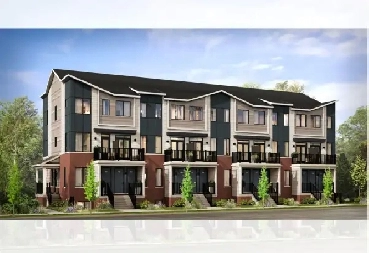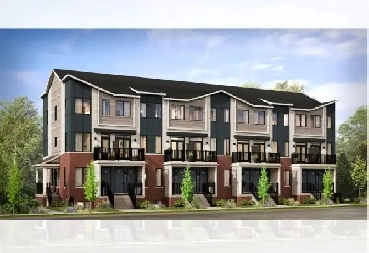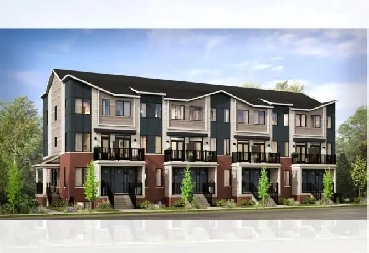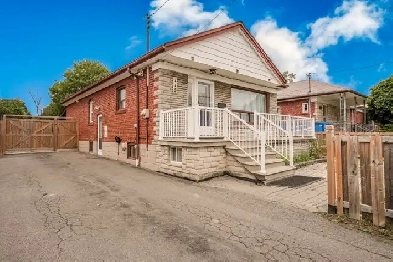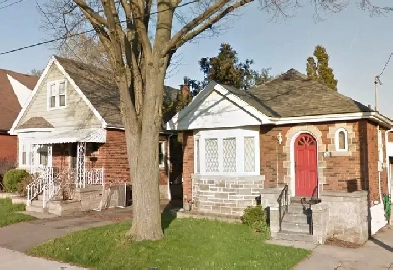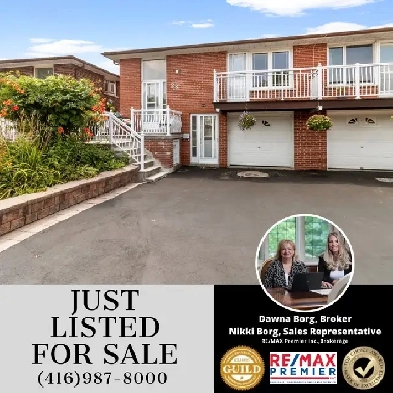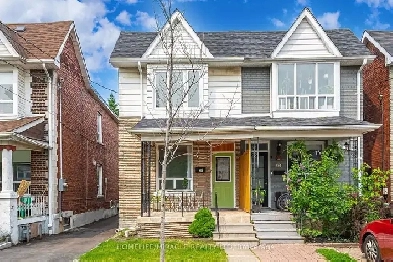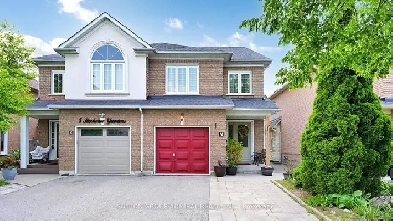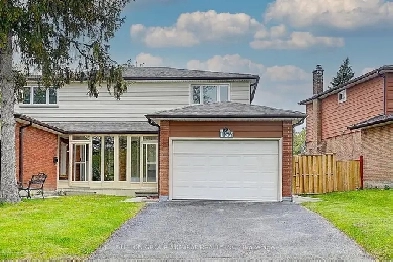- Toronto, ON M5V 1J1
- Ask for Price
Description
½ acre Green Space (Approx), treed property in the middle of Sarnia, On.
Lot is 59’w x 311’d sits on a main street close to the 402 giving quick and easy access to anywhere in the city.
Opportunity for Multiple options of use:
City Zoning in the works for Commercial Use and Multiple residential buildings
Current regulations allow for 3 dwelling unit.
The existing single family home which has aprox. 820sqft on the main level, could be converted to 3 apartments by completing the 800sqft space in the dry basement and utilizing large attic space. Or grow the possibilities as a single family home with plenty of room to expand.
Lot features:
Detached 24 ½’ x 21’ garage / workshop has hydro and steel roof. It has automatic door opener and a man door. Also 10’ x 20’ tarped carport.
Concrete 124’ laneway with 20’ x 27’ turn around or extra parking. Multiple storage sheds, all with steel roofs.
Raised Vegetable Garden Bed, Perennial Gardens for the green thumb
18’ x 14’ pressure treated deck with built in seating and 4’ wide ramped access
Fenced yard on 3 sides with 9’ x 54’ gated dog run that has a dog door with access from inside the house.
Amenities:
The property is within walking distance to grocery store, public school, pharmacy, dentists, coffee shops, auto repair shops, and only meters to the bus stop.
There are many parks along the river and lake as well as throughout the city, all with free parking and beautiful scenic trails and pathways. Relax by the sandy beach and watch the ships come and go.
House features:
Brand New July 2025- High efficiency 2 stage natural gas furnace, central air, and on demand water heater.
100 amp service with breakers Taxes: aprox. $2400
Roof aprox. 11 yrs. All vinyl windows.
Custom 15’ x 8’ kitchen with quality cabinets, plenty of storage, vented range hood and bottom pullouts. 5 burner Gas range, dishwasher, and bottom freezer refrigerator.
Kitchen is open to the 8’ x 7’ dining area that has banquets with storage inside.
2 Bathrooms: main floor 7 ½’ x 10’- 3 pc features walk-in shower with corner seat
:lower level 9 ½’ x 10 ½’ - 4pc with dual vanity ensuite
2 bedrooms on main level: 11’ x 11’ and 8’10” x 11’10”– both have sliding mirrored closet doors
1 bedroom on lower level: 11’ x 12’ closet
Living room is spacious 17’ x 15 ½’ with electric fireplace and a large bay window.
Laundry on lower level in large unfinished area- 22’ x 15’
Electrical/storage room with built in shelves 11’ x 11’
Back entrance with closet 15’ x 8’9”
For Investors: Please note 2 adjoining neighbors on the west side are interested in selling with us as a group to accommodate a large multi-unit venture. You hold the key to this opportunity.
Contact us for further information to obtain more details.
All Reasonable offers will be considered.
This is a Private listing.
However, we are willing to pay a maximum 3% commission to any Real Estate agent who brings a successful offer to purchase which leads to a legal agreement and a closing sale of this property approved by legal, written representation. Please contact us to discuss details.
Please leave a detailed message and to set up a showing time by text or phone. We will respond as soon as possible.
(519) 777-8124
Details
- Bathrooms: 2
- Bedrooms: 3
- For Sale By: Owner
Location
Similar Properties
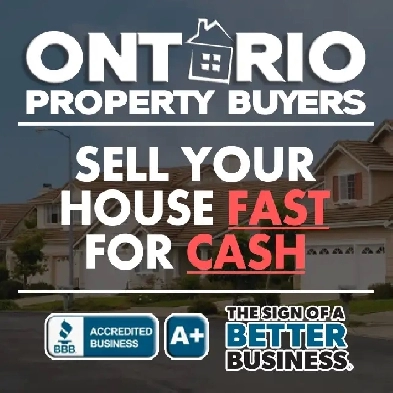
- Toronto, ON M5A

