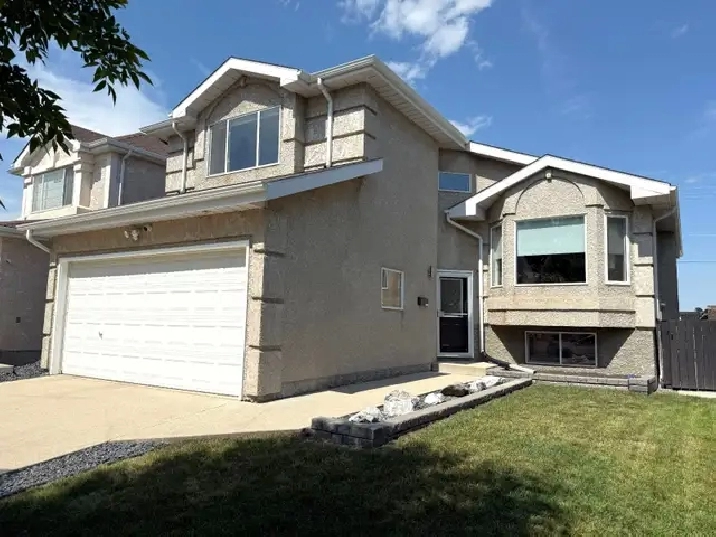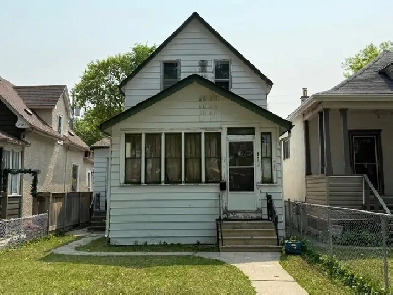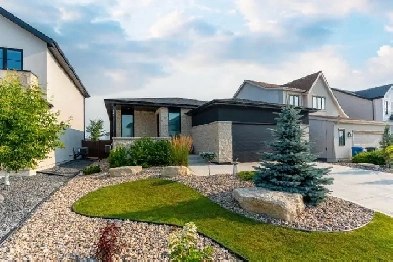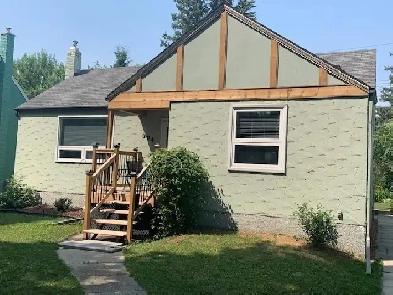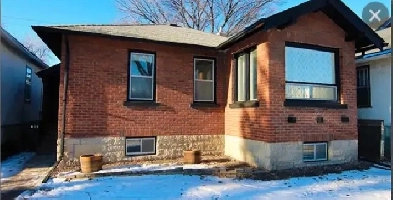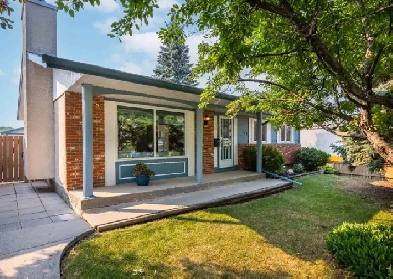- Peter Herner Bay, Winnipeg, MB
- 499,900
Description
Flawless Cab-Over in Riverbend – Stylish, Spacious & Fully Loaded!
Welcome to this Awesome 1,441 sq. ft. Cabover of elevated living in one of Riverbend’s most sought-after locations. This impeccably maintained 3-bedroom, 2-bathroom cab-over is the perfect mix of modern sophistication and everyday practicality—bursting with natural light, rich in style, and loaded with thoughtful upgrades throughout.
From the moment you enter, soaring cathedral ceilings and a light-filled open layout create an inviting and luxurious atmosphere. The living and dining spaces flow effortlessly, enhanced by warm designer finishes including custom interior paint, chic art niches, premium blinds, new pot lighting, and fresh, modern updates that give this home a polished edge.
The heart of the home is a stunning kitchen that delivers both form and function. Designed for those who love to cook and entertain, it boasts high-gloss acrylic cabinetry, gleaming quartzite countertops, sleek chrome hardware, glass backsplash, stainless steel appliances, and an oversized walk-in pantry with impressive prep space.
Upstairs, the private primary retreat offers space to relax and recharge. The spa-like ensuite is a true highlight, featuring luxurious tilework, a beautifully tiled walk-in shower, and elegant flooring to match. Downstairs, two generous bedrooms and a gorgeously renovated 4-piece bath await, complete with a Bain Ultra jetted tub offering chromotherapy lighting, heated backrest, and underfoot warmth thanks to heated floors and a towel bar—pure indulgence.
Additional perks include convenient main floor laundry, central air, central vac, a smartly upgraded alarm system, newly updated flooring and trim, crisp painted walls with stipple ceilings removed, and professionally finished tilework throughout.
Step outside and enjoy the large 18’ x 13’ deck with gas BBQ hookup—perfect for summer gatherings—along with a 20’ x 19’ insulated double garage that keeps your vehicles warm in the winter. Set on a quiet street in a family-friendly area close to parks, schools, and essential amenities, this move-in ready Riverbend home truly checks every box.
There’s nothing left to do but move in and start living—come see it for yourself and prepare to be impressed!
Hydro/Gas Budget (Month): $180/$67/mo.
Property Taxes (Gross 2024): $4,904.02
Lot Size: 40’ Frontage
Style: Cabover
Type/Use: Single Family Detached
Year Built: 2002
Basement: Full (Insulated)
House Size: 1,441 /- sq.ft
Bedrooms: 3
Baths: 2 Full
Garage: Dbl. Attached (20’ x 19’)
Fireplace: No
Features: Close to Schools, Shopping, Parks & Transportation
Electrical Service: 100 Amp
Plumbing Service: Copper/ABS
Heating: Forced Air Hi-E Furnace (Gas)
A/C: Yes (central)
Goods Incl.: Stove, Fridge, Washer, Dryer, Dishwasher, Microwave, Blinds & all Window Coverings, ... and MORE**
Location: Riverbend
Price: $499,900**DON’T MISS AN OPPORTUNITY TO OWN THIS HOME**
For more info see http://www.winnipegrealtors.ca MLS#coming soon!
“Riverbend”
1,441 /- sq.ft Cabover
* 40’ Frontage*
** $499,900 **
*OFFERS date coming soon!*
Ask about our Gift Card Promo Exclusive to Our team when you Purchase or Sell a Property With Us !!
Andrew Feniuk Personal Real Estate Corporation
Visit our website @ 4AllThingsRealEstate.ca
Andrew: 204.955.3281
"Bringing Buyers & Sellers Together"
Brokerage: Royal LePage Prime
andrewfeniuk@royallepage.ca
Fax: 204.339.5060
RLP Top 10% Group Nationally Representing the Residential Real Estate Market
Royal LePage Ruby Award 2022
Royal LePage Directors Platinum Award 2011-2012, 2014-2021, 2023-24
Royal LePage Diamond Award 2013
Royal LePage Top Tier Award 2016, 2018-24
Royal LePage Award of Excellence
*Your referrals are much more than business to us, it's the highest compliment we could ever receive*
Details
- Bathrooms: 2
- Bedrooms: 3
- For Sale By: Professional
- Size (sqft):
Location
Similar Properties
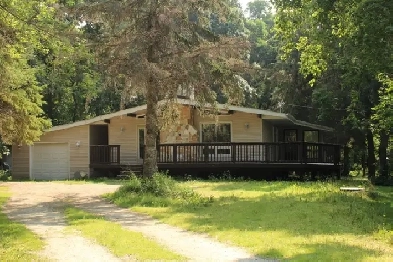
- Arnes, MB R0C 0C0
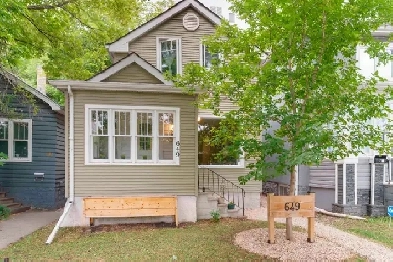
- Jessie Avenue, Winnipeg, MB
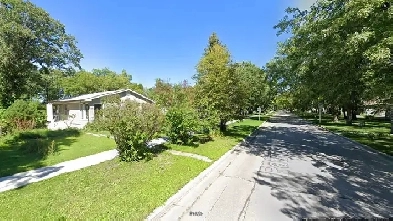
- Winnipeg, MB R3T 1N1
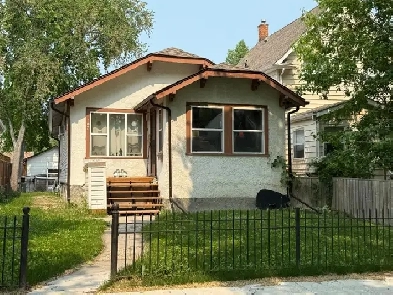
- Lansdowne Avenue, Winnipeg, MB

