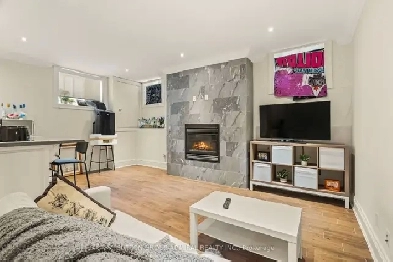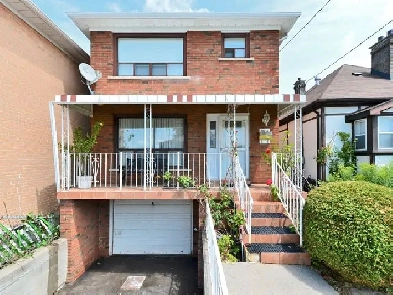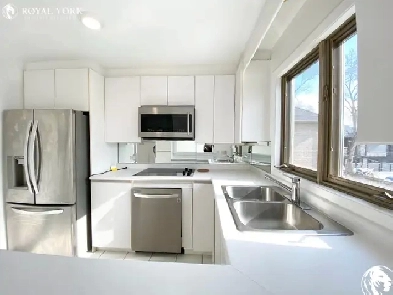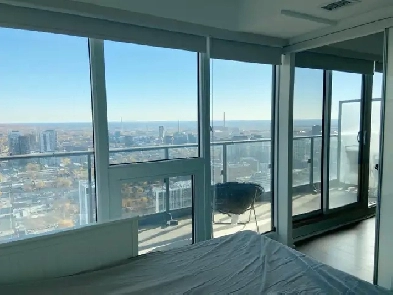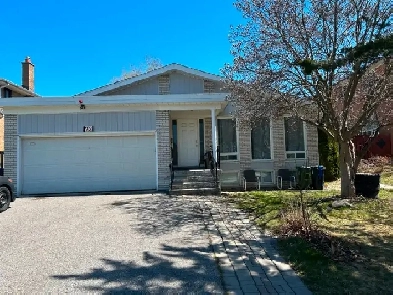- 73 Broadway Avenue, Toronto, ON, M4P 1V1
- 1,959
Description
Limited Time Welcome Incentives: One Month Free Rent, plus enjoy special introductory rental rates. Rogers 1 GBPS internet service included.*
*Offers available on select suites only. Additional offers available on 2-year lease terms. Terms & Conditions apply.Contact Leasing Team for details. E.&O.E.
Open House every Saturday and Sunday, Noon - 3 pm. Walk-ins available Tuesday through Sunday, 11 am - 7 pm.
=====================
STORY of Midtown Toronto® is part of a new series of elevated rental residences across Canada. This brand-new high-rise tower is in the heart of Midtown Toronto’s Yonge & Eglinton neighbourhood and features refined suite finishes, exceptional amenities, and best-in-class Resident Services. Experience an exquisite backdrop for contemporary rental living with modern smart home technology and stylish-yet-functional suite design that complements any decorating style. Choose from a variety of Studio, 1-Bedroom, 1-Bedroom Den, 2-Bedroom, 2-Bedroom Den, and 3-Bedroom suites.
Around every corner at Yonge & Eglinton lies new opportunity, new friends, and a world of entertainment. Worldly flavours, the latest fashion trends, endless excitement, and access to a network of schools are all within reach of your next home. Story of Midtown Toronto’s sought-after location also offers convenient access to the Line 1 subway, upcoming Eglinton LRT, and the 401, giving you the opportunity to explore everything Toronto has to offer and beyond.
All suites at 73 Broadway Ave. include:
- Modern finishes, 9-foot ceilings, premium vinyl tile flooring, and roller shade window coverings.
- Contemporary kitchen design premium Trevisana cabinetry designed and assembled in Italy featuring:
- Soft-close fingerprint-resistant cupboards and drawers.
- Composite kickplates and metal inserts beneath the sink and on the bottom cabinet shelf for ease of cleaning and durability.
- Built-in pantry available in select suites.
- Kitchen island with additional storage in select suites.
- Undercounter integrated LED lighting and adjustable track lighting.
- Whirlpool® stainless steel kitchen appliance package including bottom-freezer refrigerator, ceramic glass cooktop range with digital front controls, over-the-range microwave with built-in hood fan, and integrated panel dishwasher.
- Elegant quartz backsplashes and stainless steel undermount kitchen sinks with stylish faucets.
- Premium bathroom cabinetry designed and assembled in Italy with full vanities, quartz countertop, and built-in medicine cabinet with mirror and LED lighting.
- Spacious primary bedrooms designed to comfortably fit a queen size bed and nightstand.
- Spacious closets with custom built millwork shelving and hanging rod.
- Blomberg® stacked in-suite washer & dryer.
- Ecobee® Smart Thermostat, which automatically detects when suite is occupied or vacant to reduce utility usage.
Residents enjoy access to outstanding amenities, including:
- Stunning entrance lobby with Concierge Desk.
- Main Floor Residents’ Lounge with comfortable seating, floor-to-ceiling marble fireplace, and coffee bar.
- State-of-the-art fitness studio with floor-to-ceiling windows including:
- Weight training room with all-purpose machines and free weights.
- Dedicated warm-up & recovery space.
- Cardio zone equipped with specialized machines including assault bike and resistance tread.
- Multi-purpose fitness room suitable for yoga, stretching, meditation, or group fitness classes.
- Acoustic flooring build-up for noise management.
- Indoor Cycling Room with Peloton®
- Find a Peloton workout to fit your schedule – from a 10-minute Low Impact Ride to a 45-minute HIIT & Hills Class.
- Not a Peloton Member? No problem. Your ride is waiting, no payment required.
- 10th Floor Resident Lounge with:
- Private dining room with dedicated outdoor terrace and Chef’s entertainment kitchen equipped with JennAir® cooktop, built-in 42” French door fridge, and warming drawer for private parties and Resident experiences.
- Large bookable party room equipped with comfortable seating, and games table.
- Fully stocked games room with shuffleboard and foosball.
- Convertible social room & co-working lounge equipped with kitchenette.
- 10th Floor Resident Lounge with:
- 180-degree views of the neighbourhood and panoramic view of the city’s skyline.
- Variety of outdoor furniture options to accommodate different preferences and activities, including natural gas fire tables with surrounding seating.
- Barbecue areas complete with stainless steel and granite countertops for ease of preparation.
- 10th Floor indoor Children’s Play & Discovery Centre
- Public open-concept garden and seating area for community gatherings on Broadway Avenue.
- Large private fenced-in Bark Park with agility logs, play toys, and pet relief area.
- Large outdoor children’s playground.
- Outdoor bicycle parking area.
- East yard with outdoor patio, barbecue station, and lounge seating.
Technology, Convenience & Partnerships Included with the Story of Midtown Toronto Living Experience:
- Available storage lockers and underground parking.
- Complementary Resident indoor bicycle storage with CCTV monitoring.
- Pet wash station available for four-legged Residents.
- Story of Home app powered by VTS Activate, providing an all-in-one platform for Resident communications, amenity space bookings, expert-led experience & event information, utility usage*, building access, and suite entry.
- Salto Smart Lock suite entry with remote access granting capability, controllable from the Story of Home Resident App.
- Maple Healthcare available for all Residents, providing complimentary virtual access to licensed doctors, nurse practitioners, or mental health professionals within minutes.
- Strategic partnerships with local and national retailers.
Story of Midtown Toronto is proud to be the first rental community to North America to be Rainbow Registered, a national accreditation for 2SLGBTQI businesses & organizations. When you see a Rainbow Registered symbol, you know the business or organization meets a stringent set of standards to ensure that 2SLGBTQI customers feel more welcomed and accepted.
Turn the page on your next chapter. Contact our leasing team to book your tour today.
- Elevators
- Storage lockers
- Fridge
- Gym
- GamesRoom
- PartyRoom
- LaundryInUnit
- Dishwasher
- BicycleParking
- AirConditioning
- Concierge
- TwentyfourHourSecurity
Details
- Storage Space: Yes
- Smoking Permitted: No
- Air Conditioning: No
- Unit Type: Apartment
- Bicycle Parking: No
- Agreement Type: 1 Year
- Elevator in Building: Yes
- Gym: No
- Audio Prompts: No
- Cable / TV: No
- Visual Aids: No
- Heat: No
- Dishwasher: No
- Pet Friendly: Yes
- Braille Labels: No
- Bathrooms: 1
- Water: No
- Bedrooms: Bachelor/Studio
- Furnished: No
- Laundry (In Unit): No
- Parking Included: 0
- Balcony: No
- Hydro: No
- Internet: No
- Concierge: No
- Fridge / Freezer: Yes
- Wheelchair accessible: No
- 24 Hour Security: No
- Yard: No
- Laundry (In Building): No
- Size (sqft):
- Barrier-free Entrances and Ramps: No
- For Rent By: Professional
- Pool: No
- Accessible Washrooms in Suite: No
Location
Similar Properties
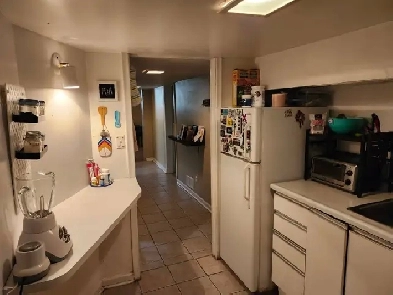
- North York, ON M3H 1C7
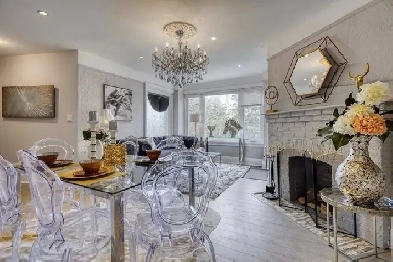
- 29 Whitman St, Toronto, ON M2M 3Y5
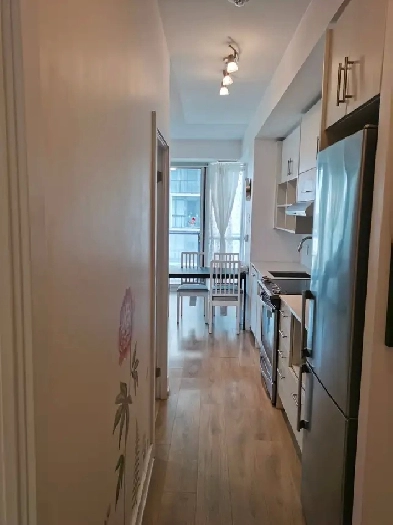
- Fairview Mall Dr E, North York, ON
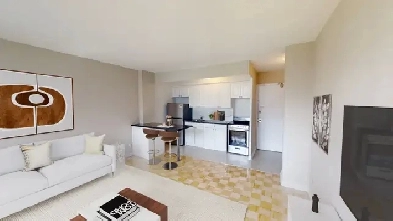
- 730 Ontario Street, Toronto, ON, M4X 1N3








