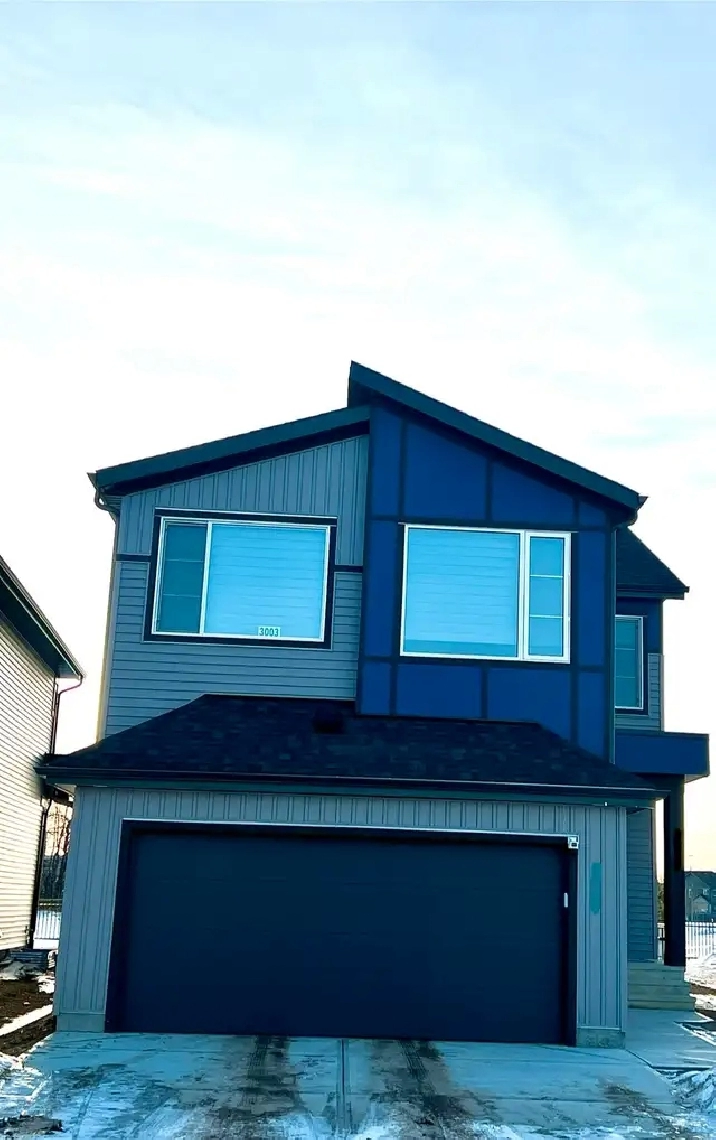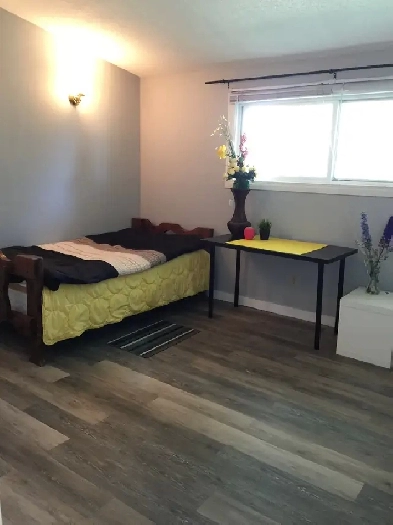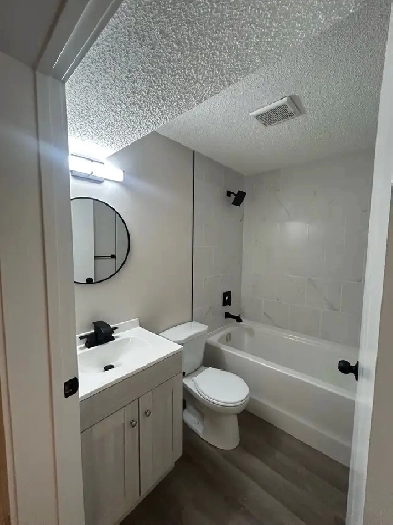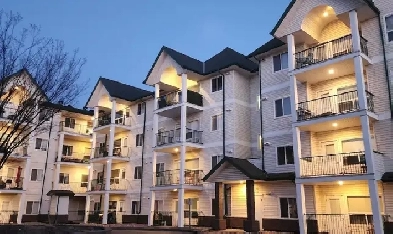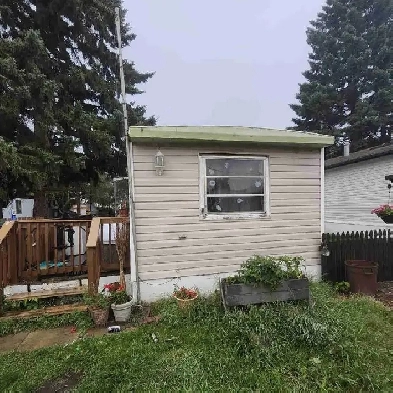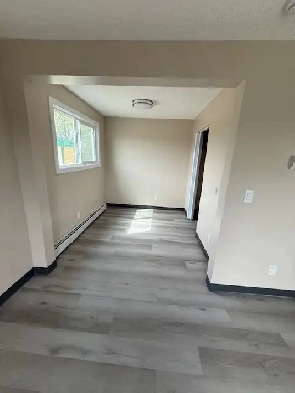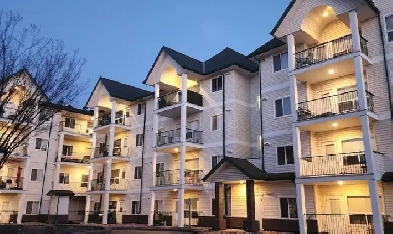- Dixon Way SW, Edmonton, AB T6W 1A7
- 2,600
Description
LIVE IN STYLE | Luxury Landmark Home | 4 Beds | 3 Baths | September 1st Move-In
Dixon Way SW, Edmonton | Desrochers Villages
$2,600/month | 12-Month Lease | No Pets Allowed
⸻
✨ A Home That Speaks Sophistication
Step into your dream lifestyle with this brand-new, 2025-built luxury home, inspired by the award-winning River Birch design by Landmark Homes. With over 2,050 sq. ft. of designer living space, this is not just a home—it’s a statement of elegance, comfort, and forward-thinking living.
Nestled in the sought-after Desrochers Villages, this stunning residence offers the perfect fusion of urban convenience and natural serenity, ideal for professionals, couples, and families seeking something truly special.
⸻
Main Floor – Designed to Impress
Open-to-Below Living Room with Fireplace
Walk in and be wowed by soaring ceilings, massive sun-drenched windows, and a sleek feature fireplace—the ultimate backdrop for stylish living and cozy evenings.
Show-Stopping Chef’s Kitchen
You’ll fall in love with:
• Quartz waterfall island with built-in sink bar seating
• Premium wood-toned cabinets matte black hardware
• Top-tier stainless steel appliances (gas stove, built-in microwave, wall oven, fridge, dishwasher)
• Stunning marble-look backsplash modern under-cabinet lighting
• Perfectly open to the living/dining space for effortless entertaining
️ Main Floor Bedroom Full Bath
A bright, versatile room ideal for guests, elderly family, or a chic home office — right next to a stylish full bathroom with a walk-in shower.
Walkthrough Pantry Mudroom
Say goodbye to grocery hauls stress. Direct garage-to-kitchen access, a mudroom for messy boots, and tons of storage make everyday life smoother.
⸻
Upper Floor – Your Private Retreat Awaits
Master Oasis
Your sanctuary includes:
• A spacious, light-filled bedroom
• Spa-inspired ensuite: deep soaking tub, glass shower, dual vanities
• A large custom walk-in closet designed for daily luxury
️ 2 More Generous Bedrooms
Big windows, spacious closets, and comfort built into every corner.
Bonus Room Loft
Perfect as a family lounge, playroom, media center, or even a chic reading nook overlooking your breathtaking open-to-below view.
Stylish Upper-Floor Laundry
No more hauling baskets! Modern washer/dryer, cabinets, and counter space to make laundry… almost fun.
⸻
Smart Features Energy Savings
• Attached Double Garage with room for bikes, tools & storage
• Smart home upgrades: programmable thermostat, smart locks, LED lighting
• Built green with triple-pane windows, high-efficiency furnace, and a tankless hot water heater
⸻
Community Perks – Where Lifestyle Meets Location
Top Schools:
• Walk your kids to St. Thomas Aquinas K–9 or Dr. Anne Anderson High School
Nature Everywhere:
• 13 acres of preserved tree stands
• 12-acre carbon-neutral wetland
• Trails, playgrounds, picnic areas, and space to breathe
️ Shop & Dine in 5 Minutes:
• Walmart, Superstore, Starbucks, local gems like Cosmic Pizza & Crepe Delicious
Commuter-Friendly:
• Direct bus access to Century Park LRT
• Fast drives to Anthony Henday & Calgary Trail
Family-Centric Living:
• Weekly community events, safe streets, and friendly vibes year-round
⸻
Rental Info
• Rent: $2,600/month
• Lease Term: 12 months minimum
• Utilities: 70% (if basement suite is rented separately)
• Pet Policy: Sorry, no pets ❌
⸻
Ready to See It in Person?
This home won’t last long — book your tour today!
Contact: Shashank Singh
Call/Text: 519-560-0974
⸻
“The best homes don’t just shelter — they inspire.”
Come see what it means to truly love where you live.
Details
- Smoking Permitted: Outdoors only
- Air Conditioning: No
- Storage Space: No
- Unit Type: House
- Bicycle Parking: No
- Elevator in Building: No
- Agreement Type: 1 Year
- Gym: No
- Audio Prompts: No
- Visual Aids: No
- Cable / TV: No
- Dishwasher: Yes
- Heat: No
- Braille Labels: No
- Pet Friendly: No
- Bathrooms: 3
- Move-In Date:
- Water: No
- Bedrooms: 4
- Laundry (In Unit): Yes
- Parking Included: 2
- Balcony: No
- Hydro: No
- Internet: No
- Concierge: No
- Wheelchair accessible: No
- Fridge / Freezer: Yes
- Yard: Yes
- 24 Hour Security: No
- Laundry (In Building): No
- Size (sqft):
- Barrier-free Entrances and Ramps: Yes
- For Rent By: Owner
- Accessible Washrooms in Suite: Yes
- Pool: No
Location
Similar Properties
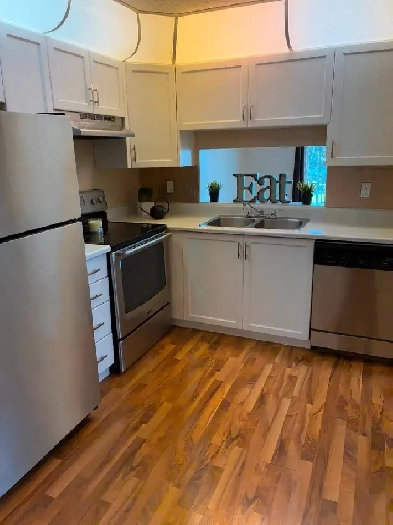
- Edmonton, AB T5T 6C6
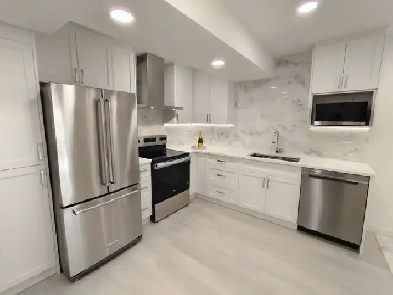
- 9307 221 Street Northwest, Edmonton, AB
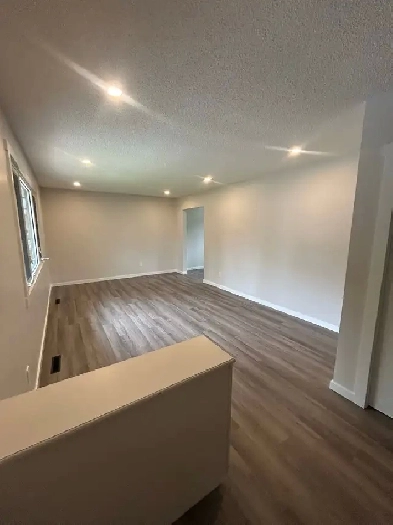
- 146 Ave NW, Edmonton, AB T5A 1S9
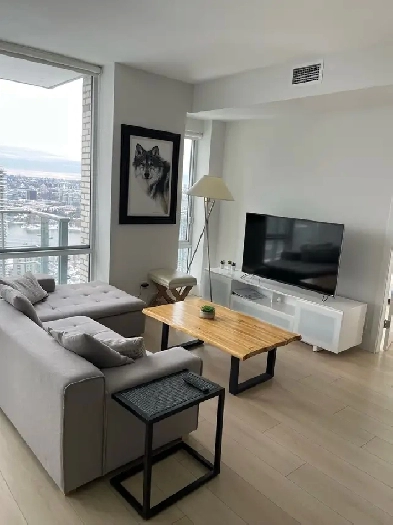
- Edmonton, AB T5H 3S4

